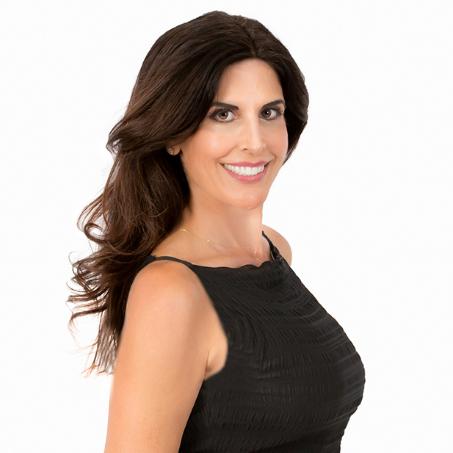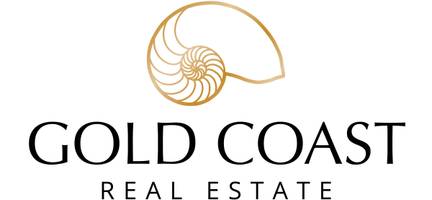$952,000
$925,000
2.9%For more information regarding the value of a property, please contact us for a free consultation.
65890 10th ST Desert Hot Springs, CA 92240
5 Beds
4 Baths
2,266 SqFt
Key Details
Sold Price $952,000
Property Type Single Family Home
Sub Type Single Family Residence
Listing Status Sold
Purchase Type For Sale
Square Footage 2,266 sqft
Price per Sqft $420
Subdivision Not Applicable-1
MLS Listing ID 219118405DA
Sold Date 05/13/25
Bedrooms 5
Full Baths 4
Construction Status Additions/Alterations,Updated/Remodeled
HOA Y/N No
Year Built 1956
Lot Size 1.150 Acres
Property Sub-Type Single Family Residence
Property Description
SELLER FINANCING AVAILABLE - 25% DOWN, 5% INTEREST!Don't miss this incredible opportunity to own a versatile and stunning property with flexible seller financing options! With just 25% down and a low 5% interest rate, this dream property is within your reach.This horse property is Airbnb permitted and offers endless possibilities for use. Nestled in the heart of the city but zoned in the county, it features a recently expanded 5-bedroom, 4-bathroom home with a rooftop deck to enjoy breathtaking sunsets and 360-degree mountain views. The property includes a brand-new private pool & spa, over an acre of land for animal keeping or gardening, and a luxurious interior designed for comfort and style.Key highlights:+ 2 en suite bedrooms for added convenience.+ Spacious living area with a fireplace.+ French doors leading from the kitchen to the large back patio and pool area.+ Room to lounge in the spa and enjoy the stunning glow of the mountains as the stars appear.This property is perfect for anyone looking for flexible financing and a home with countless possibilities. Take advantage of this rare opportunity and make it yours today! Seller financing makes it easy!
Location
State CA
County Riverside
Area 340 - Desert Hot Springs
Interior
Interior Features Separate/Formal Dining Room, Recessed Lighting, Multiple Primary Suites
Heating Central
Cooling Central Air
Flooring Tile
Fireplaces Type Living Room
Fireplace Yes
Laundry Laundry Room
Exterior
Parking Features Circular Driveway, Covered, Direct Access, Driveway, Garage, Oversized
Garage Spaces 2.0
Carport Spaces 2
Garage Description 2.0
Fence Chain Link
Pool In Ground
View Y/N Yes
View City Lights, Desert, Hills, Mountain(s), Panoramic, Valley
Roof Type Tile
Porch Rooftop
Attached Garage Yes
Total Parking Spaces 18
Private Pool Yes
Building
Lot Description Back Yard, Front Yard, Horse Property, Rectangular Lot, Ranch, Sprinkler System, Yard
Story 1
Entry Level One
Foundation Slab
Sewer Septic Tank
Level or Stories One
New Construction No
Construction Status Additions/Alterations,Updated/Remodeled
Others
Senior Community No
Tax ID 664160025
Acceptable Financing Cash, Cash to New Loan, Conventional, 1031 Exchange, FHA, Owner Will Carry, Submit, VA Loan
Horse Property Yes
Listing Terms Cash, Cash to New Loan, Conventional, 1031 Exchange, FHA, Owner Will Carry, Submit, VA Loan
Financing Conventional
Special Listing Condition Standard
Lease Land No
Read Less
Want to know what your home might be worth? Contact us for a FREE valuation!

Our team is ready to help you sell your home for the highest possible price ASAP

Bought with William Green • Fortune Weavers Realty Inc.





