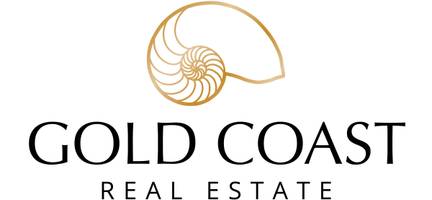$1,255,000
$1,199,000
4.7%For more information regarding the value of a property, please contact us for a free consultation.
4741 Orlando Drive Yorba Linda, CA 92886
4 Beds
2 Baths
1,847 SqFt
Key Details
Sold Price $1,255,000
Property Type Single Family Home
Sub Type Single Family Residence
Listing Status Sold
Purchase Type For Sale
Square Footage 1,847 sqft
Price per Sqft $679
MLS Listing ID PW25077249
Sold Date 05/13/25
Bedrooms 4
Full Baths 2
HOA Y/N No
Year Built 1970
Lot Size 7,479 Sqft
Property Sub-Type Single Family Residence
Property Description
Welcome to this stunning single-story, 4-bedroom home, perfectly situated in the heart of Yorba Linda. Step inside to discover a beautifully maintained interior featuring a fresh, neutral color palette, soaring vaulted ceilings, and a well-designed floor plan that seamlessly blends comfort and functionality—ideal for both everyday living and effortless entertaining.
The elegant formal living and dining rooms create an inviting space for gatherings, while a cozy fireplace and stylish luxury vinyl flooring bring warmth and sophistication to the main living areas. Plush newer carpeting in the bedrooms adds a layer of comfort, enhancing the home's serene ambiance.
With its open, airy layout and abundant natural light, this home offers a bright and welcoming atmosphere throughout. Enjoy the convenience of being within walking distance to top-rated schools and nearby shopping, all while living on a single, accessible level. This home truly combines comfort, style, and an unbeatable location.
Location
State CA
County Orange
Area 85 - Yorba Linda
Rooms
Main Level Bedrooms 4
Interior
Interior Features Built-in Features, Crown Molding, Cathedral Ceiling(s), Separate/Formal Dining Room, Granite Counters, All Bedrooms Down, Bedroom on Main Level, Main Level Primary
Heating Central, Fireplace(s)
Cooling Central Air
Flooring Carpet, Laminate, Tile
Fireplaces Type Family Room, Gas, Living Room
Fireplace Yes
Appliance Dishwasher, Electric Cooktop, Electric Oven, Electric Range, Microwave, Water Heater
Laundry Washer Hookup, Electric Dryer Hookup, Gas Dryer Hookup, Inside, Laundry Room
Exterior
Parking Features Direct Access, Door-Single, Driveway, Garage Faces Front, Garage, On Street
Garage Spaces 2.0
Garage Description 2.0
Fence Block, Wood
Pool None
Community Features Sidewalks
Utilities Available Electricity Connected, Sewer Connected, Water Connected
View Y/N Yes
View Neighborhood
Roof Type Concrete
Porch Concrete, Covered, Front Porch, Open, Patio, Porch
Attached Garage Yes
Total Parking Spaces 2
Private Pool No
Building
Lot Description Sprinklers In Front, Sprinkler System
Story 1
Entry Level One
Foundation Slab
Sewer Public Sewer
Water Public
Architectural Style Traditional
Level or Stories One
New Construction No
Schools
Elementary Schools Fairmont
Middle Schools Bernado
High Schools Yorba Linda
School District Placentia-Yorba Linda Unified
Others
Senior Community No
Tax ID 34925119
Security Features Carbon Monoxide Detector(s),Smoke Detector(s)
Acceptable Financing Cash, Cash to New Loan
Listing Terms Cash, Cash to New Loan
Financing Cash
Special Listing Condition Standard, Trust
Lease Land No
Read Less
Want to know what your home might be worth? Contact us for a FREE valuation!

Our team is ready to help you sell your home for the highest possible price ASAP

Bought with Eddie Li • IRES Partners Inc.




