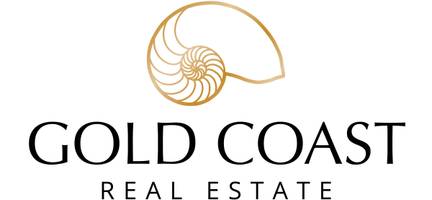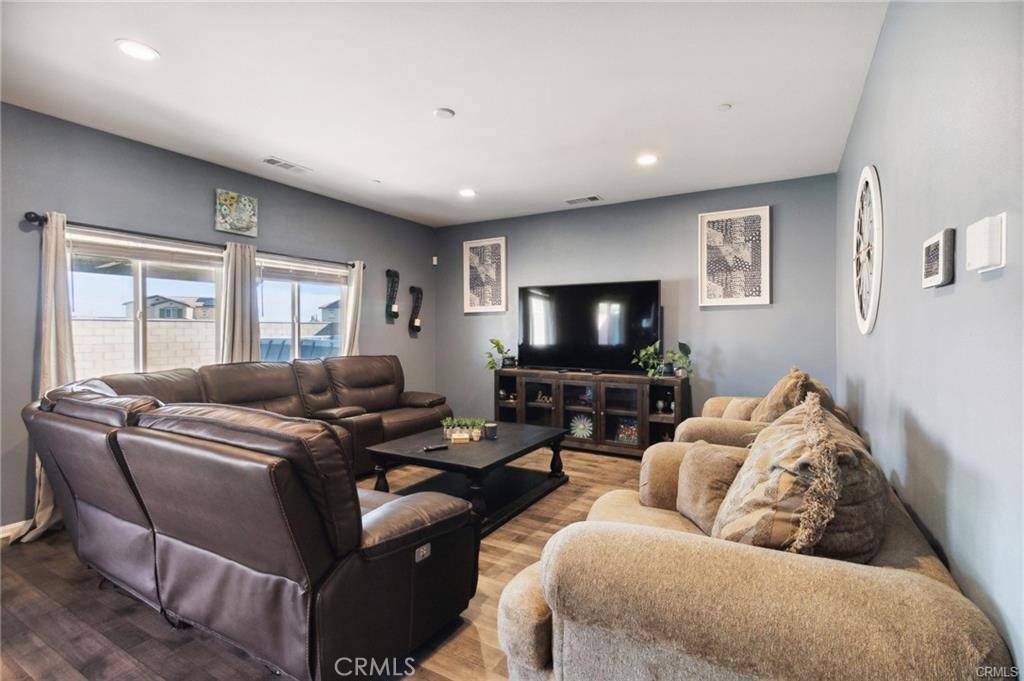$502,000
$490,000
2.4%For more information regarding the value of a property, please contact us for a free consultation.
11966 Foster PL Victorville, CA 92392
4 Beds
3 Baths
2,401 SqFt
Key Details
Sold Price $502,000
Property Type Single Family Home
Sub Type Single Family Residence
Listing Status Sold
Purchase Type For Sale
Square Footage 2,401 sqft
Price per Sqft $209
MLS Listing ID CV25037770
Sold Date 05/12/25
Bedrooms 4
Full Baths 2
Half Baths 1
HOA Y/N No
Year Built 2019
Lot Size 8,659 Sqft
Property Sub-Type Single Family Residence
Property Description
Welcome home! As you approach this inviting residence, you will be greeted by a water-wise, desert scaped front yard, offering both beauty and low-maintenance appeal. This stunning 4-bedroom, 2.5 bath home located in the vibrant city of Victorville, offering 2400 square feet of spacious living, equipped with smart home modern technology and PAID solar panels, ensuring energy efficiency and convenience. Step inside to discover a large open floor plan, ideal for entertaining and everyday living. The kitchen features a beautiful center island and stainless appliances. The main-floor bedroom makes it perfect for guests or multi-generational living. Upstairs, you will find three additional bedrooms, including a luxurious master suite, a generous loft space that can be used as an office or playroom and the laundry room. The newly built backyard patio, equipped with ceiling fans offer a perfect spot to relax and enjoy the California sunshine. Come and see for yourself!
Location
State CA
County San Bernardino
Area 699 - Not Defined
Rooms
Main Level Bedrooms 1
Interior
Interior Features Breakfast Bar, Block Walls, Ceiling Fan(s), Open Floorplan, Pantry, Quartz Counters, Recessed Lighting, Bedroom on Main Level, Loft, Primary Suite, Walk-In Closet(s)
Heating Central
Cooling Central Air, Whole House Fan
Flooring Carpet, Laminate, Vinyl
Fireplaces Type None
Fireplace No
Appliance Dishwasher, Gas Cooktop, Gas Oven, Microwave, Refrigerator, Vented Exhaust Fan, Water To Refrigerator, Water Heater
Laundry Electric Dryer Hookup, Gas Dryer Hookup, Laundry Room, Upper Level
Exterior
Parking Features Door-Single, Driveway, Garage Faces Front, Garage
Garage Spaces 2.0
Garage Description 2.0
Fence Block
Pool None
Community Features Sidewalks
Utilities Available Electricity Available, Electricity Connected, Natural Gas Available, Natural Gas Connected, Water Available, Water Connected
View Y/N Yes
View Mountain(s)
Roof Type Tile
Accessibility None, Accessible Doors
Porch Concrete, Covered, Patio, Wood
Attached Garage Yes
Total Parking Spaces 5
Private Pool No
Building
Lot Description 0-1 Unit/Acre
Faces East
Story 2
Entry Level Two
Foundation Slab
Sewer Public Sewer
Water Public
Level or Stories Two
New Construction No
Schools
Middle Schools See City
High Schools Serrano
School District Snowline Joint Unified
Others
Senior Community No
Tax ID 3071335580000
Security Features Carbon Monoxide Detector(s),Fire Detection System,Smoke Detector(s)
Acceptable Financing Cash to New Loan
Listing Terms Cash to New Loan
Financing FHA
Special Listing Condition Standard
Lease Land No
Read Less
Want to know what your home might be worth? Contact us for a FREE valuation!

Our team is ready to help you sell your home for the highest possible price ASAP

Bought with YASMINE MORKOUS • KELLER WILLIAMS EMPIRE ESTATES





