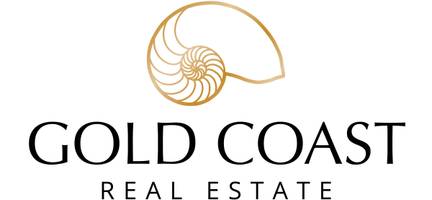367 Horseshoe Rialto, CA 92377
4 Beds
3 Baths
2,203 SqFt
OPEN HOUSE
Sat May 17, 12:00pm - 3:00pm
UPDATED:
Key Details
Property Type Single Family Home
Sub Type Single Family Residence
Listing Status Active
Purchase Type For Sale
Square Footage 2,203 sqft
Price per Sqft $322
MLS Listing ID IV25107026
Bedrooms 4
Full Baths 3
Condo Fees $280
Construction Status Updated/Remodeled,Turnkey
HOA Fees $280/mo
HOA Y/N Yes
Year Built 2024
Lot Size 5,597 Sqft
Property Sub-Type Single Family Residence
Property Description
Welcome to this 2024-built, two-story Lennar home located in the sought-after River Ranch community in Rialto. Featuring 4 bedrooms, 3 bathrooms, and a spacious open floorplan, this home is an entertainer's dream. The first level boasts a Great Room, kitchen, dining area, a dedicated office, and a secondary bedroom—perfect for guests or multigenerational living. Upstairs, you'll find a versatile loft, two additional bedrooms, and a luxurious owner's suite with an en-suite bath and walk-in closet.
Tastefully upgraded with quartz kitchen countertops, recessed lighting, extensive cabinetry, and new premium flooring, this home exudes modern elegance. Sliding glass doors lead to a beautifully finished backyard with a colored, stamped concrete patio and BBQ slab—ideal for indoor-outdoor living.
Tucked away in a quiet cul-de-sac, yet just minutes from the 210 Fwy, shopping at Renaissance Marketplace, and the Shandin Hills Golf Club. Community amenities include internet, a pool and spa, clubhouse, pickleball and basketball courts, parks, trails, playground, BBQ/picnic areas, and scenic landscaping. Whether you're seeking your forever home or a smart investment opportunity, this move-in-ready gem has it all.
Location
State CA
County San Bernardino
Area 272 - Rialto
Rooms
Main Level Bedrooms 4
Interior
Interior Features Breakfast Bar, Ceiling Fan(s), Separate/Formal Dining Room, Pantry, All Bedrooms Up, Loft, Walk-In Pantry
Heating Central
Cooling Central Air
Flooring Carpet, Laminate
Fireplaces Type Family Room
Inclusions All Attached Items
Fireplace Yes
Appliance Gas Cooktop, Disposal, Gas Oven, Microwave, Refrigerator, Tankless Water Heater
Laundry Washer Hookup, Gas Dryer Hookup, Laundry Room
Exterior
Exterior Feature Barbecue, Lighting
Parking Features Direct Access, Door-Single, Driveway, Garage Faces Front, Garage, Garage Door Opener
Garage Spaces 2.0
Garage Description 2.0
Fence Block, Brick, Vinyl
Pool Association
Community Features Storm Drain(s), Street Lights, Suburban, Sidewalks, Park
Utilities Available Cable Connected, Electricity Connected, Natural Gas Connected, Phone Connected, Sewer Connected, Water Connected
Amenities Available Clubhouse, Dog Park, Picnic Area, Playground, Pickleball, Pool, Spa/Hot Tub
View Y/N Yes
View Mountain(s)
Roof Type Tile
Porch Concrete, Front Porch, Patio, Porch
Attached Garage Yes
Total Parking Spaces 2
Private Pool No
Building
Lot Description Back Yard, Level, Near Park, Near Public Transit, Yard
Dwelling Type House
Story 2
Entry Level Two
Foundation Brick/Mortar, Slab
Sewer Public Sewer
Water Public
Architectural Style Modern
Level or Stories Two
New Construction No
Construction Status Updated/Remodeled,Turnkey
Schools
School District Rialto Unified
Others
HOA Name Unknown
Senior Community No
Tax ID 0264123390000
Acceptable Financing Cash, Conventional, FHA, Fannie Mae, Freddie Mac, VA Loan
Green/Energy Cert Solar
Listing Terms Cash, Conventional, FHA, Fannie Mae, Freddie Mac, VA Loan
Special Listing Condition Standard
Lease Land No


