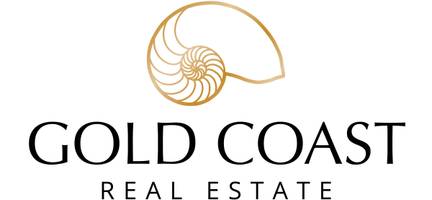842 Roxanne DR Hemet, CA 92543
4 Beds
2 Baths
2,020 SqFt
UPDATED:
Key Details
Property Type Single Family Home
Sub Type Single Family Residence
Listing Status Active
Purchase Type For Sale
Square Footage 2,020 sqft
Price per Sqft $240
MLS Listing ID CV25107043
Bedrooms 4
Full Baths 2
HOA Y/N No
Year Built 2006
Lot Size 6,534 Sqft
Property Sub-Type Single Family Residence
Property Description
This well-maintained single-story home is located on a quiet cul-de-sac and offers 4 bedrooms, 2 bathrooms, and 2,020 sq ft of living space on a 6,534 sq ft lot. Inside, you'll find two fireplaces—one in the living room and another in the family room, which also features a media niche and access to the backyard.
The kitchen has high ceilings, tile flooring, granite countertops, recessed lighting, and an island with a sit-up bar. It's open to the family room, making it great for gatherings. Natural light fills the space through high windows throughout the home.
The primary bedroom faces the backyard and includes its own entrance to the yard, plus an en-suite bathroom with dual sinks, extra counter space, a separate tub, and a walk-in shower. Three additional bedrooms share a full bathroom with dual sinks and a tub/shower combo.
Other highlights include indoor laundry, a large backyard, an attached two-car garage, and RV access. Conveniently located near schools, shopping, restaurants, and with easy access to main roads—this home is ready for you to move in and make it your own.
Location
State CA
County Riverside
Area Srcar - Southwest Riverside County
Rooms
Main Level Bedrooms 4
Interior
Interior Features Ceiling Fan(s), Granite Counters, All Bedrooms Down, Bedroom on Main Level, Main Level Primary
Heating Central
Cooling Central Air
Fireplaces Type Family Room, Living Room
Inclusions Refrigerator
Fireplace Yes
Laundry Washer Hookup, Gas Dryer Hookup, Inside
Exterior
Parking Features Garage, RV Access/Parking
Garage Spaces 2.0
Garage Description 2.0
Pool None
Community Features Biking, Curbs
View Y/N No
View None
Attached Garage Yes
Total Parking Spaces 2
Private Pool No
Building
Lot Description Cul-De-Sac, Front Yard
Dwelling Type House
Story 1
Entry Level One
Sewer Public Sewer
Water Public
Level or Stories One
New Construction No
Schools
School District San Jacinto Unified
Others
Senior Community No
Tax ID 439350023
Acceptable Financing Cash, Cash to New Loan, Conventional, 1031 Exchange, FHA, VA Loan
Listing Terms Cash, Cash to New Loan, Conventional, 1031 Exchange, FHA, VA Loan
Special Listing Condition Standard
Lease Land No






